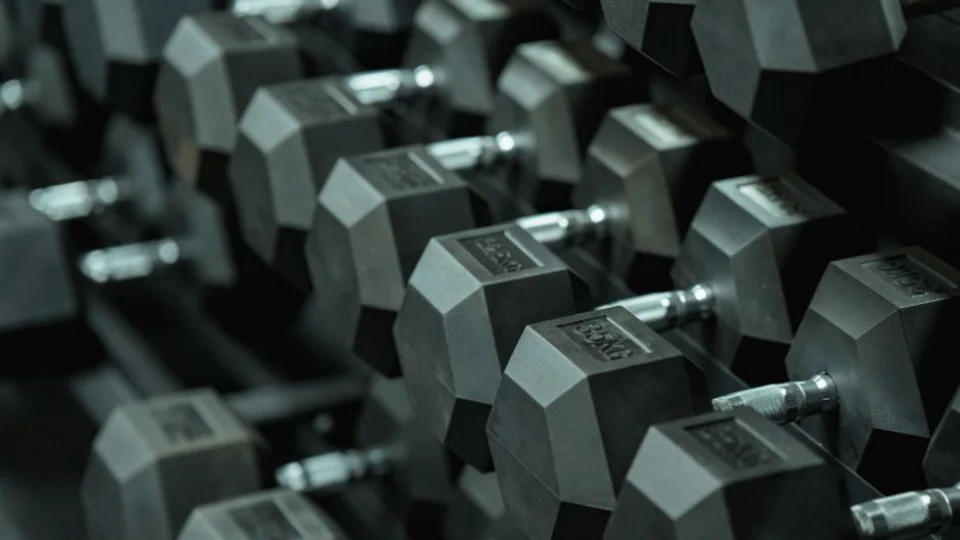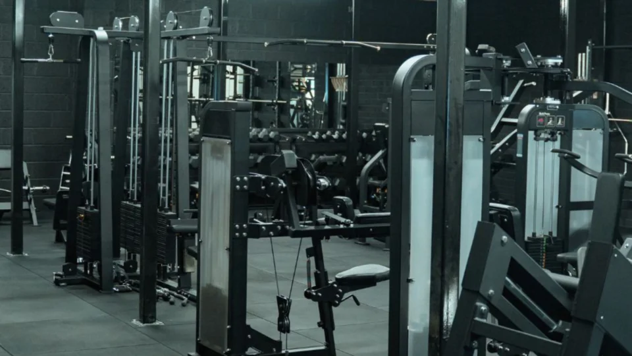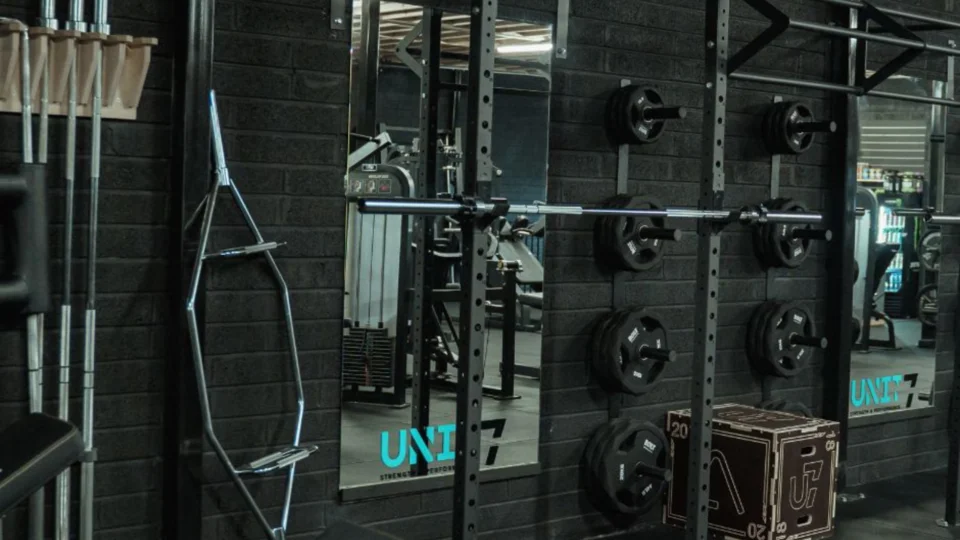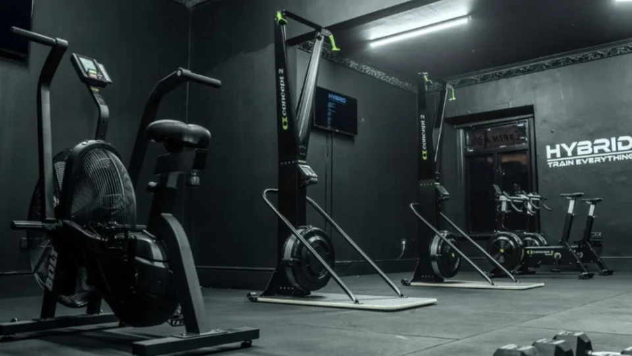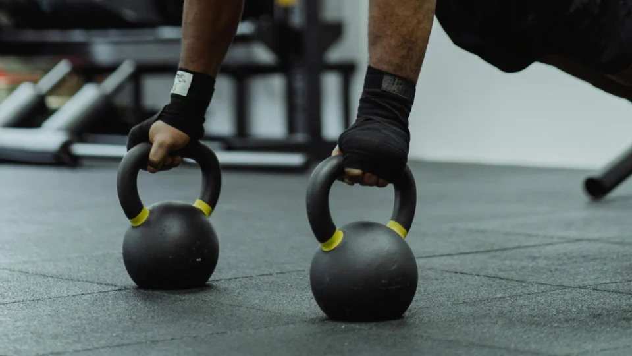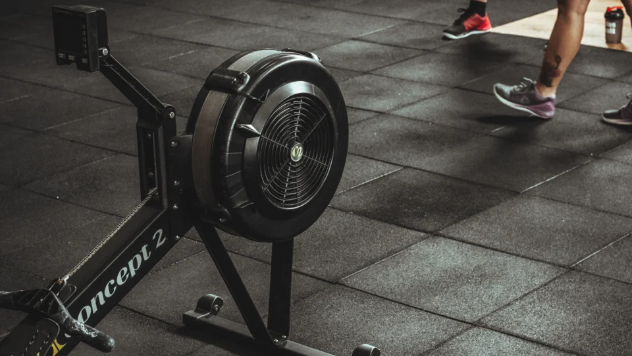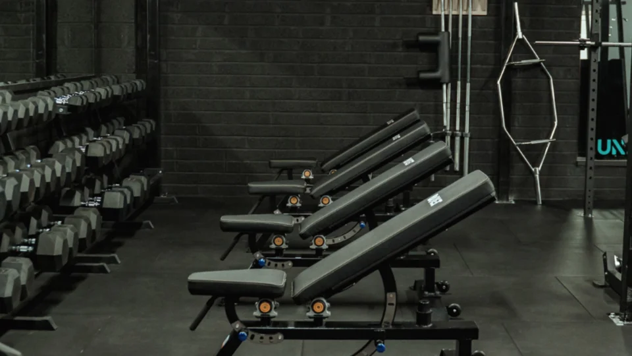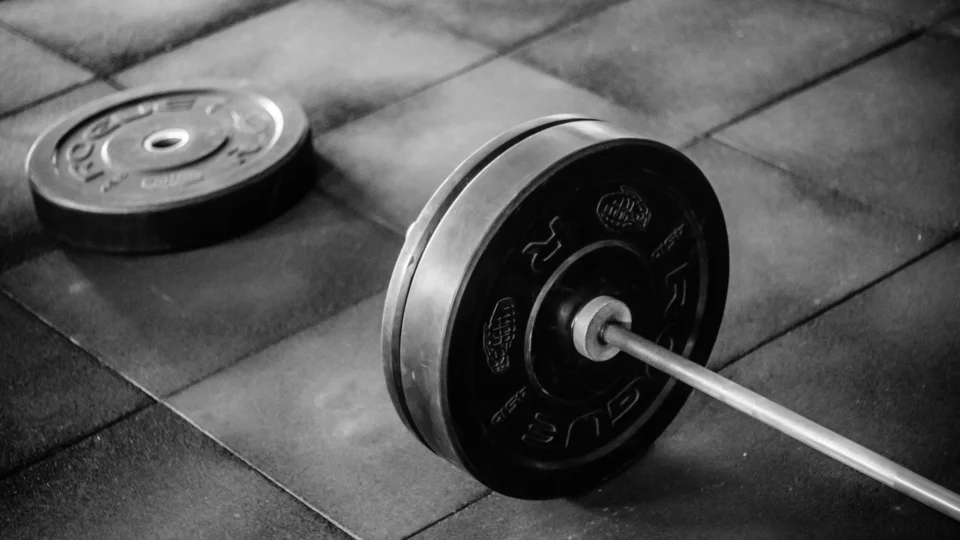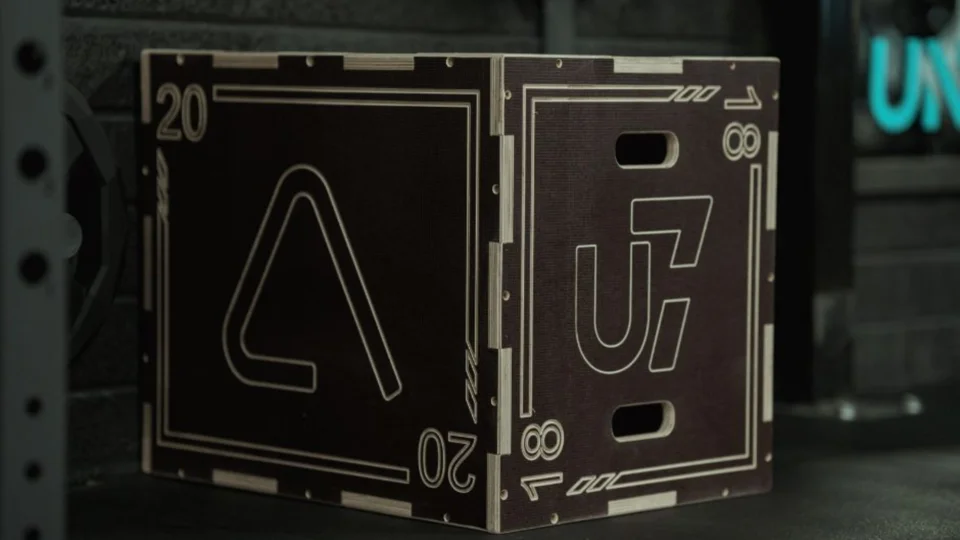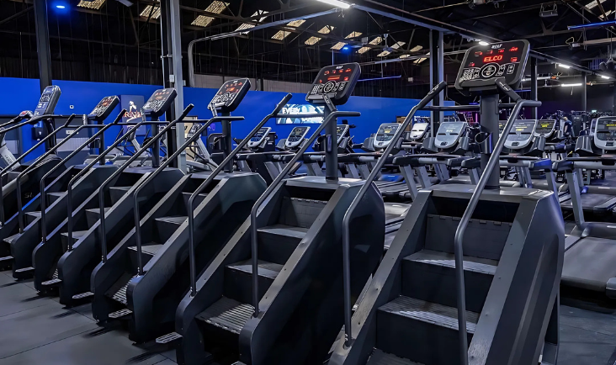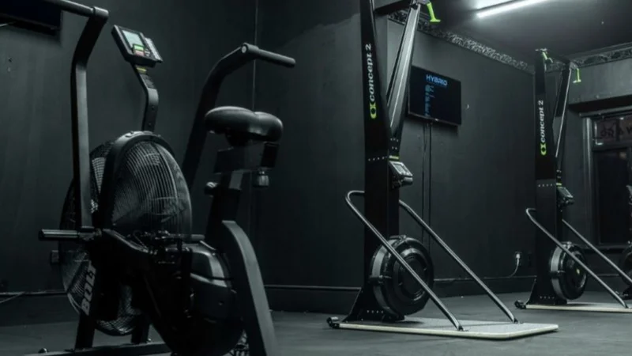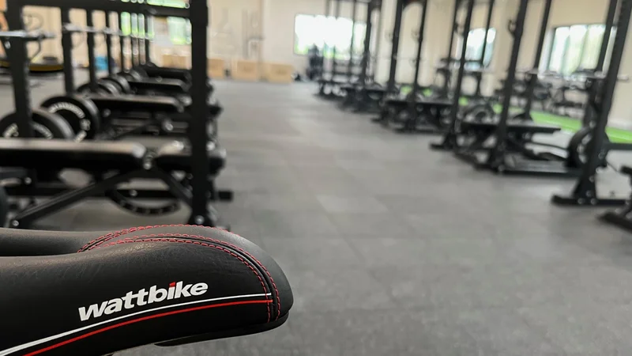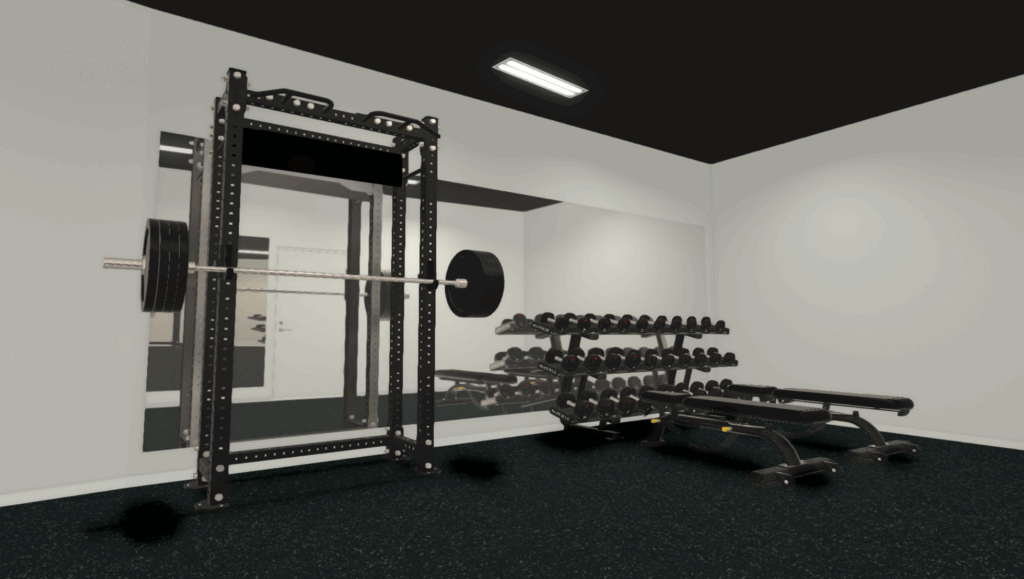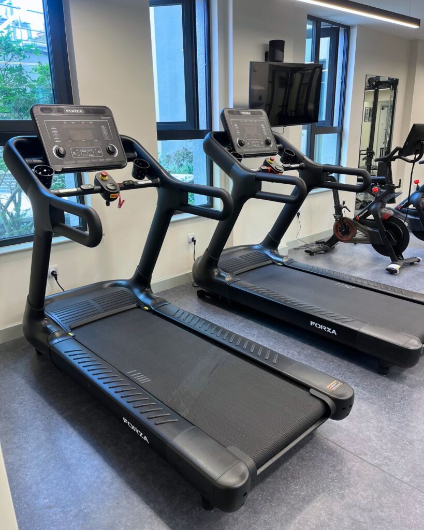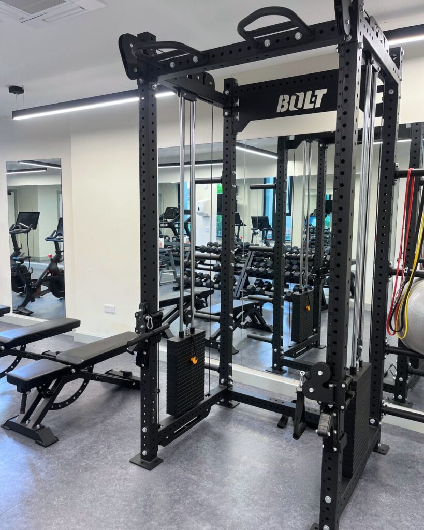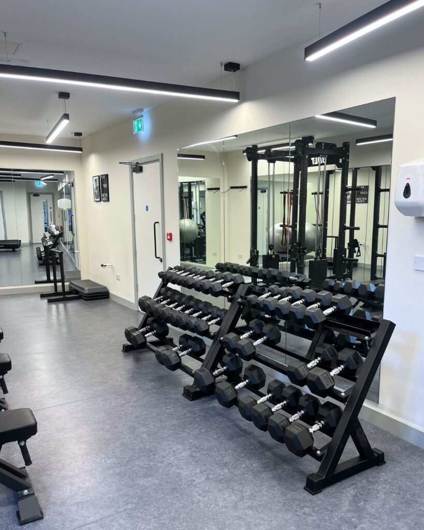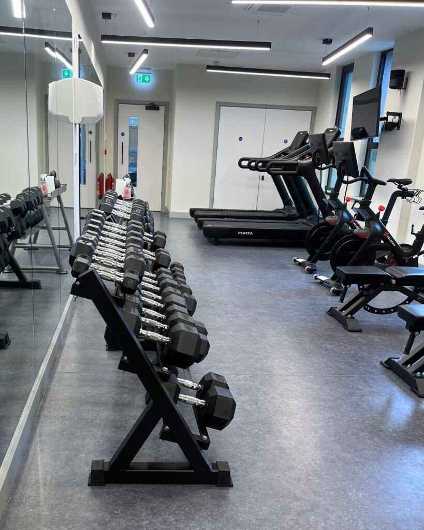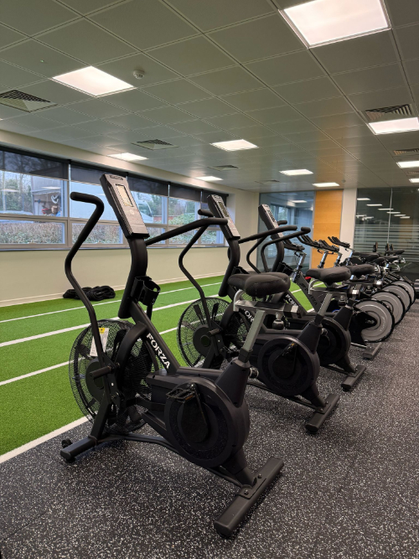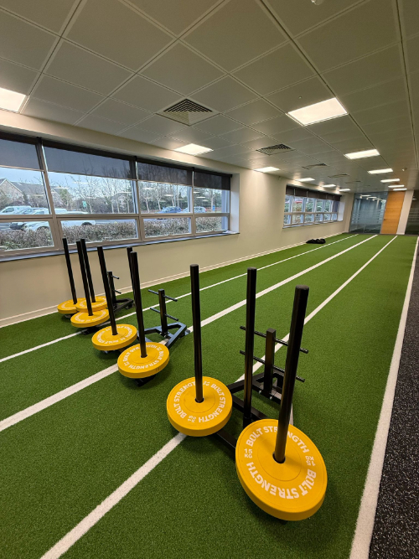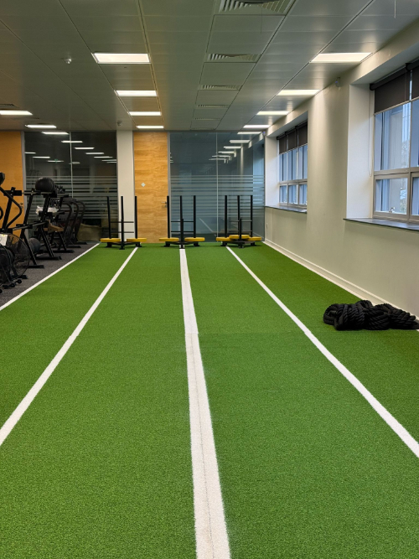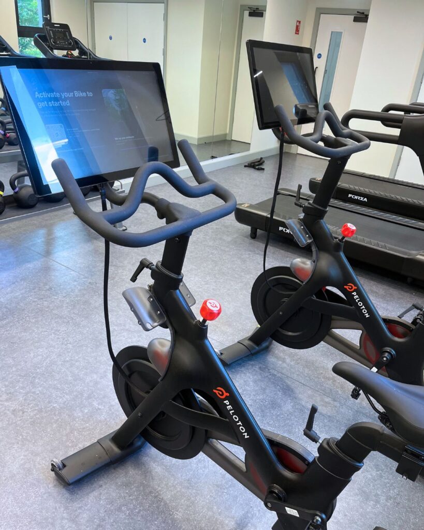Caragh GAA

Downings, Co. Kildare
Sports Club
300 sq. m.
Caragh GAA came to us looking for a brand new gym as their current club gym was too small and they had secured a location in the office block of one of their members while they waited for their new clubhouse to be built in two years. The new gym aimed to increase team morale and increase the amount of people who could train at the same time.
This installation featured a carefully curated blend of both cardiovascular and strength training equipment, designed to accommodate a wide range of fitness goals and user preferences. From treadmills and exercise bikes to functional strength machines and free weights, the gym was equipped to support everything from beginner-level workouts to more advanced training routines. The selection and layout of the equipment were guided by the need to create a versatile, inclusive, and user-friendly environment that would appeal to all residents, regardless of their fitness level or experience.
A key component of the planning process was the use of detailed 3D design modelling. This proved invaluable in visualising the space before any physical installation began, allowing for precise planning of equipment placement, traffic flow, and spatial efficiency. The 3D layout enabled the team to identify potential challenges and make informed adjustments in advance—ensuring a smooth installation process and an optimally organised facility. This forward-thinking approach not only streamlined the project timeline but also resulted in a polished, professional finish that maximised both functionality and aesthetics.
Results
Key Equipment
As part of the gym’s premium offering, Node Living specifically requested the inclusion of Peloton bikes—an increasingly popular choice among users seeking an engaging, high-tech cardio experience. We worked closely with suppliers to source and install these bikes, ensuring they aligned with both the aesthetic and functional goals of the space. The Peloton bikes not only provide access to a wide range of virtual classes and training programs but also reflect the modern, connected lifestyle that Node aims to offer its residents.
To further enhance the sense of space and functionality within the gym, full-length mirrors were strategically installed throughout the facility. These mirrors serve multiple purposes: visually expanding the room to create a more open and inviting environment, and supporting users during their workouts by allowing them to monitor their form and technique—particularly during weightlifting and resistance training. These thoughtful design elements contribute to a professional, motivating, and user-focused fitness environment that aligns with the high standards of the Node Living brand.
Installation
The full installation was completed efficiently over the course of four days by a dedicated team of three experienced installers. Each team member brought a high level of expertise, precision, and attention to detail, ensuring that every element—from equipment assembly to final layout adjustments—was executed to the highest standard.
The result is a top-class on-site gym that significantly enhances the lifestyle offering at Node Living Dublin. Designed not only as a place to train, the gym also serves as a social hub where residents can connect with one another through shared wellness goals and group workouts. By combining high-quality equipment, modern design elements, and a welcoming atmosphere, the facility supports both the physical health and the community-driven ethos at the heart of Node’s mission. This addition adds real value to the resident experience and reinforces Node’s commitment to delivering thoughtfully designed, people-focused living spaces.
